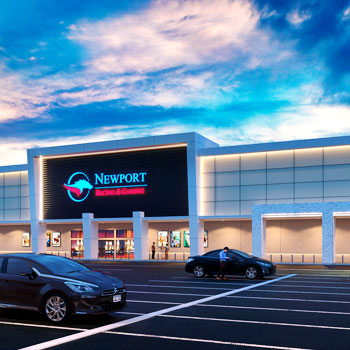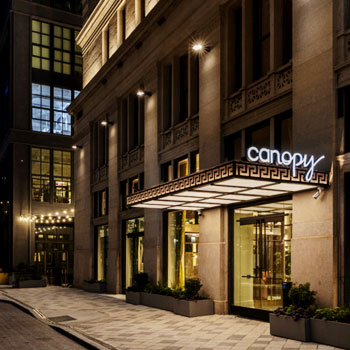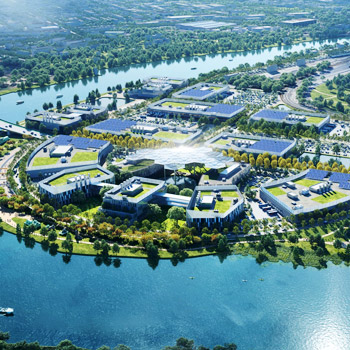
Adaptive Reuse
Has Your Property Outlived Its Original Purpose?
Adaptive Reuse Benefits
- Embodied Carbon & Waste
- Budget
- Smart Land-Use Planning
- Phased Renovations
- Utility Efficiency, Accessibility, & Resiliency
- Tax Credits & Incentives
Concord Adaptive Reuse Projects

Mixed-Use
Revitalization Of A 1,300 Acre Refinery Site To A Logistics & Life Science Campus
HILCO Redevelopment Partners (HRP) - Bellwether District
- HRP’s vision is to provide future tenants with the most reliable and sustainable energy infrastructure. The decarbonized energy system will provide resilient and cost-effective power through state-of-the-art clean energy. With the collaboration and support of local utilities, Concord and HRP.
- As a community-focused company, Concord is proud to work on such an impactful project through our role in providing Energy & Infrastructure Master Planning and Design for the campus. The district will also be an employment hub, generating an estimated 19,000 permanent jobs over the next 15 years.

Demolition & Fit Out Of A Vacant Shopping Mall Into A Gaming Facility
Newport Racing & Gaming / Churchill Downs
Expansion is primarily comprised of a smoking gaming area with a maximum of 300 HRM’s and has a new bar, bathrooms, and back-of-house support space. Project details include:
- 14,000 SF Expansion In An Existing ACE Hardware
- MEP/FP Design Consulting Services
- New Mechanical, Plumbing & Fire Protection Systems
- Low-Voltage Systems Are An Extension Of The Existing Infrastructure


Conversion Of A Historic High-Rise To A Hilton Boutique Hotel
Stephen Girard Building / Canopy Hotel By Hilton
Concord provided MEP/FP engineering & design services for renovation and conversion of this 13-story historic building into a boutique hotel.
- New Electrical Services
- Thermal System Upgrade
- Major Equipment Sizing
- Design Development
- Construction Documents
- Construction Administration
- LEED Assistance & Energy Modeling

Retrofit Of A 1970s Office Building To A BSL-3 Laboratory Facility
Atlantic Health System
Concord will provide MEP engineering services to renovate a 1970s, three-story office building into a new consolidated medical testing laboratory. It will house new, efficient laboratory automation lines and a wide array of clinical laboratories, including pathology, microbiology, genomics, chemistry & immunology, and more.
- Meets complex standards for a BSL-3 laboratory
- Usage of collaborative process and cloud-based tools for working with multidisciplinary stakeholders
- A design built for long-term resiliency and reliability of equipment in a heavily used medical laboratory


Industrial
Vacant Building Converted To Catering Facility Without Interruption Of Operations In Active Airport
United Airlines New Catering Operations Facility Commissioning
This project entailed the conversion of a 153,000 square feet vacant storage space into a food catering operation for United Airlines in Newark, New Jersey. The design-build team transformed United’s new warehouse space into an all-inclusive food handling, preparation, and refrigerated catering facility.
- Installation Coordination
- Startup Planning
- Final Functional Testing
GET IN TOUCH
TALK TO US ABOUT A PROJECT?
Do you have an upcoming project you would like to discuss in detail?
Ready to start a conversation? Call for more info or to learn how we can be the perfect partner for your next project.
Call: 856-427-0200 (x111)Jennifer Martin - Marketing ManagerConcord Engineering Group
This site is protected by reCAPTCHA.
The Google Privacy Policy and Terms of Service apply.




